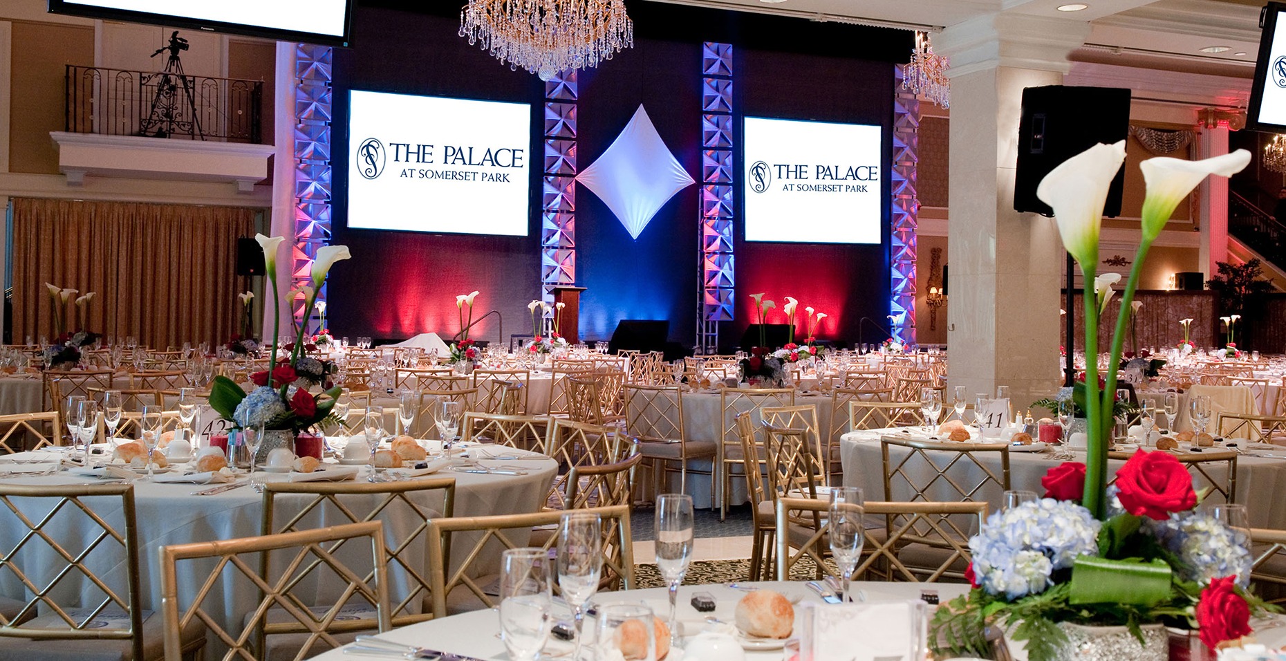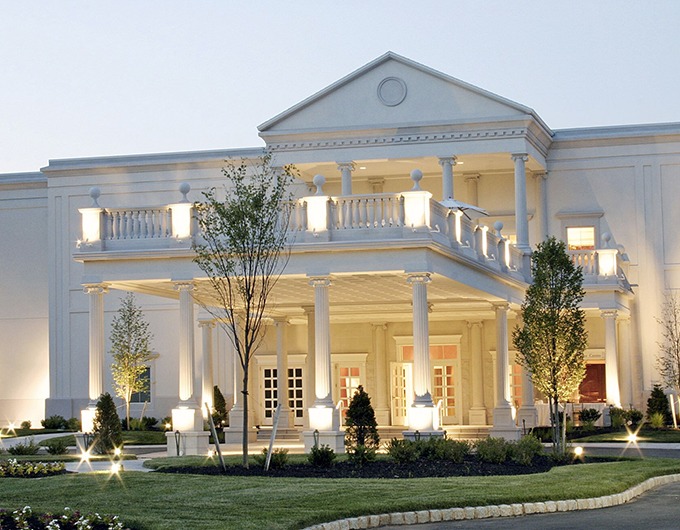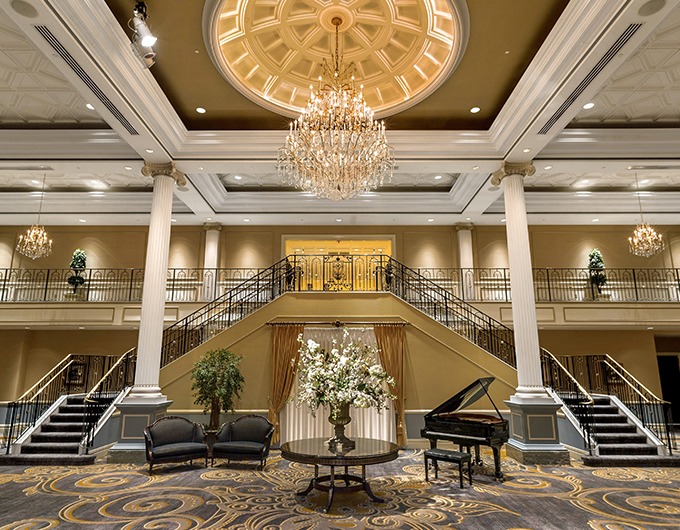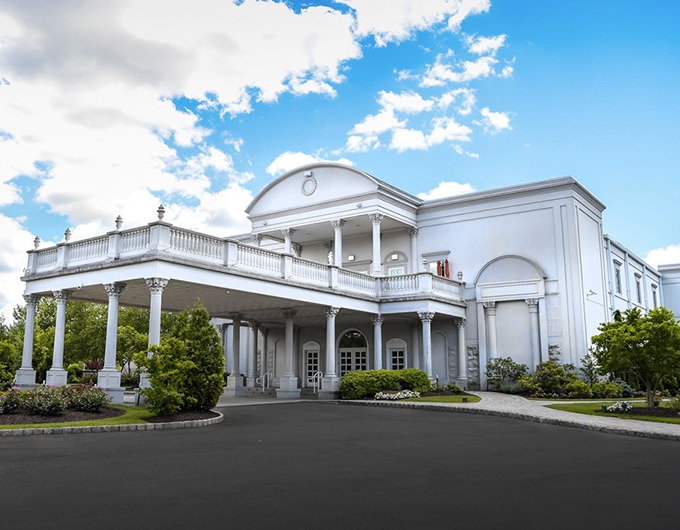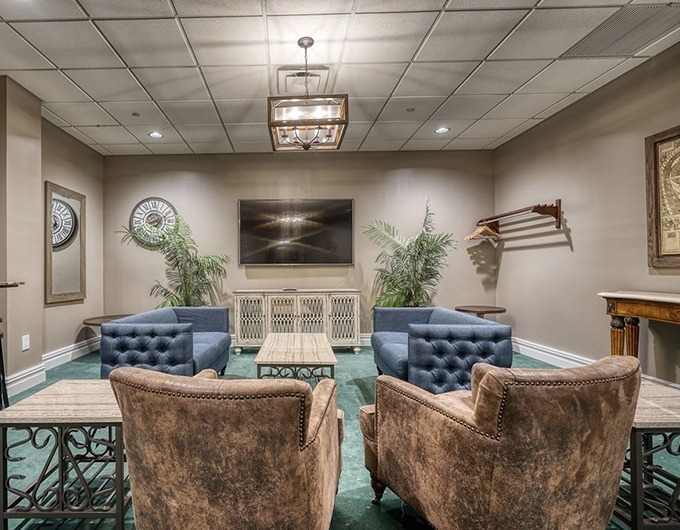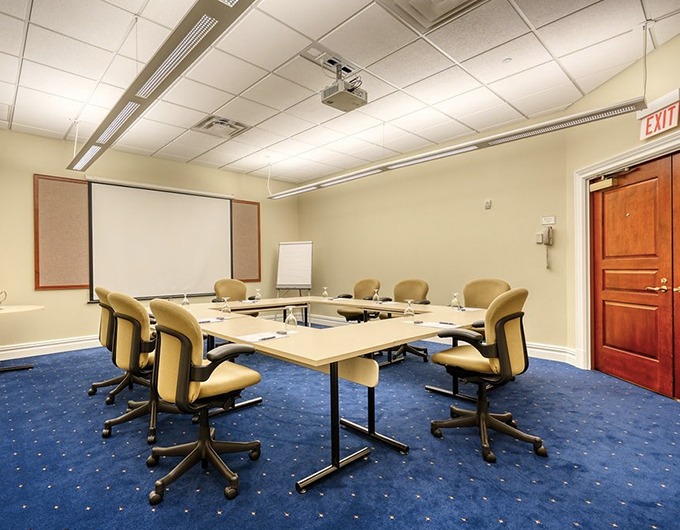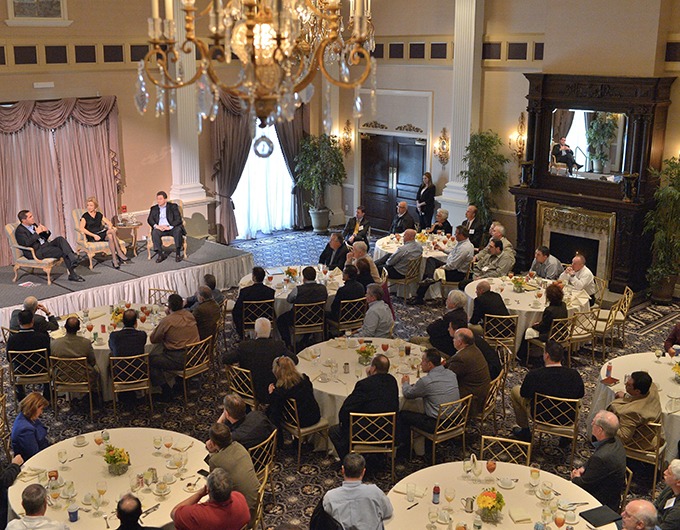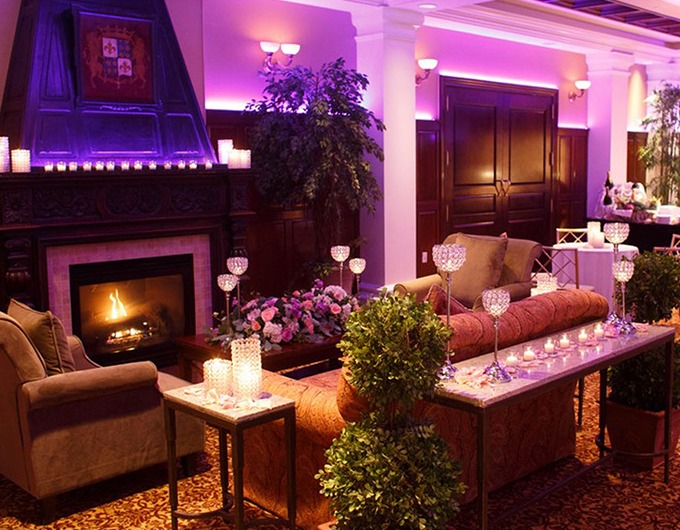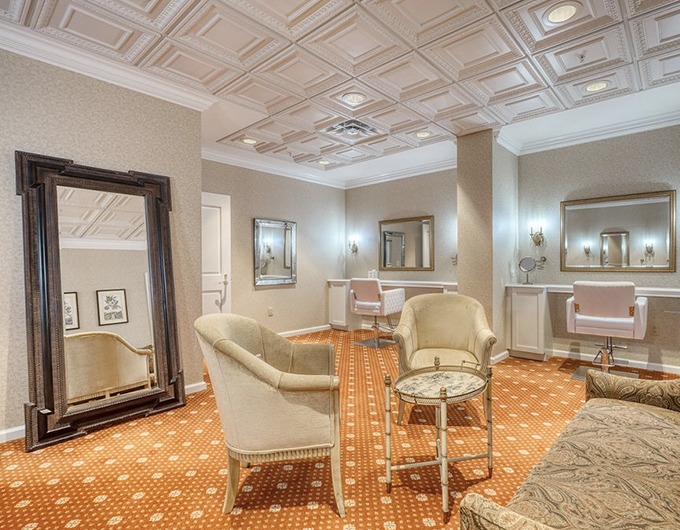Floor Plan
Select a room for more info
Click on the room to find the one with the best dimensions and capacity to fit your needs.
First Floor
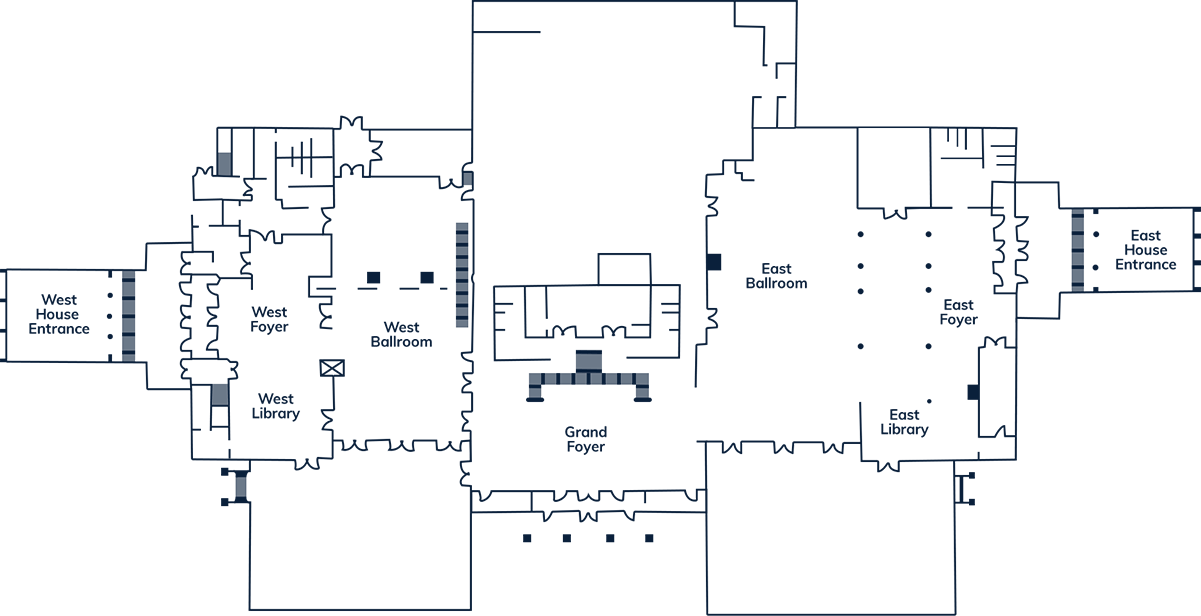
West Foyer & West Library
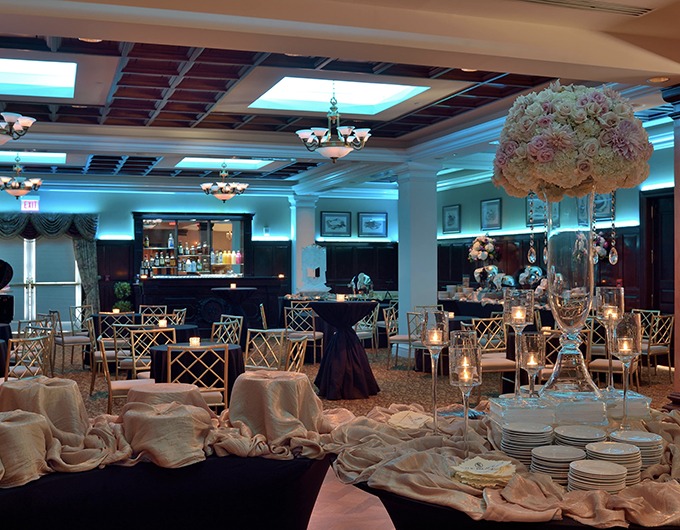
- Dimensions: 78×40
- Square feet: 3120
- Capacity by formation type:
- Classroom: 32
- Conference: 24
- U-Shape: 24
- Theater: 126
- Crescent/8: 80
- Rounds/12: 132
West Ballroom
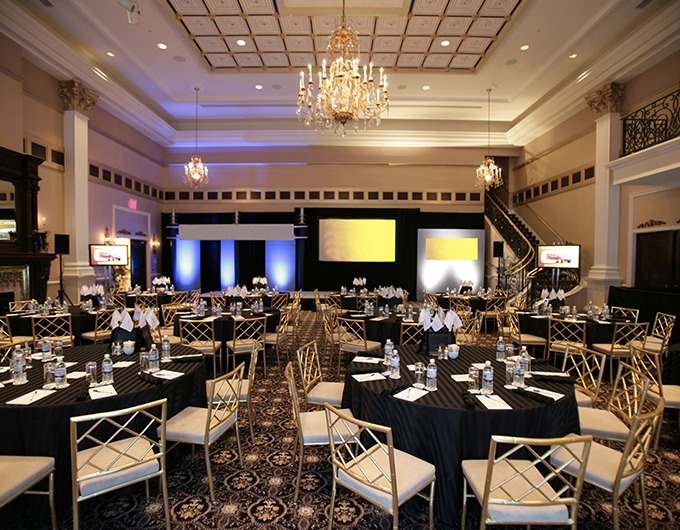
- Dimensions: 48×95
- Square feet: 4560
- Capacity by formation type:
- Theater: 340
- Crescent: 140
- Rounds: 288
- South West Ballroom
East Ballroom
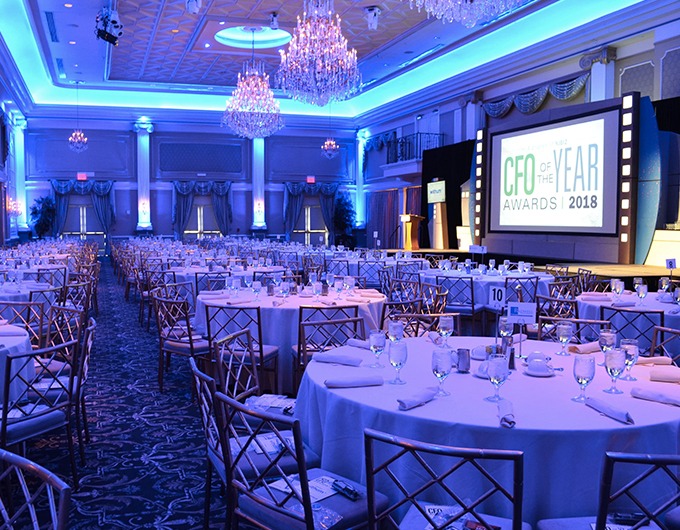
- Dimensions: 50×113
- Square feet: 5650
- Capacity by formation type:
- Classroom: 228
- Theater: 625
- Crescent: 480
- Rounds/12: 468
East Foyer & East Library
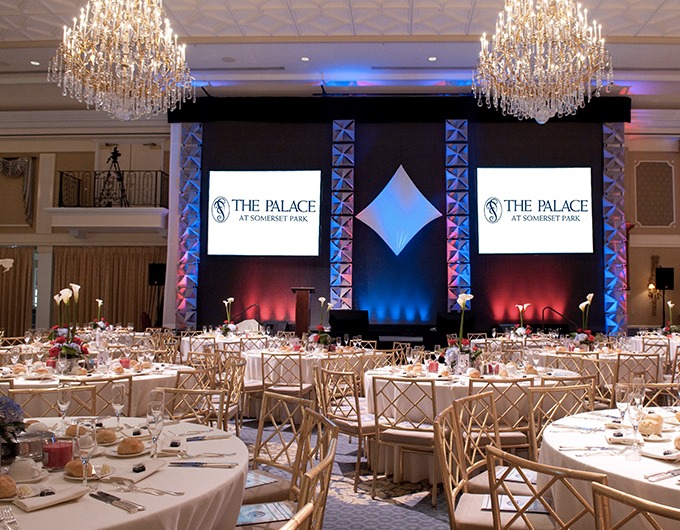
- Dimensions: 52×90
- Square feet: 4680
- Capacity by formation type:
- Theater: 200
- Crescent: 136
- Rounds/12: 204
Second Floor
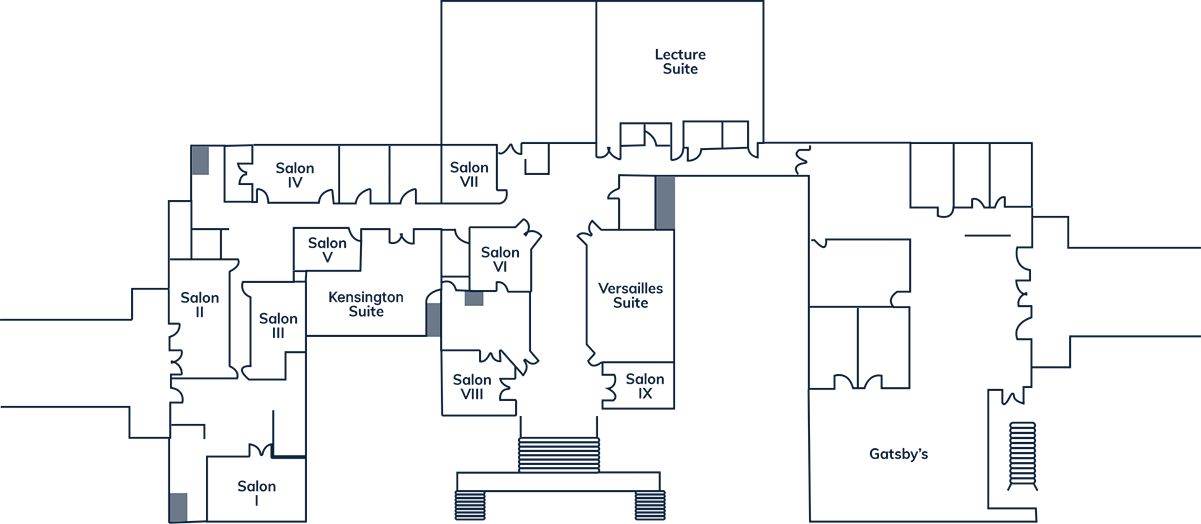
Salon I
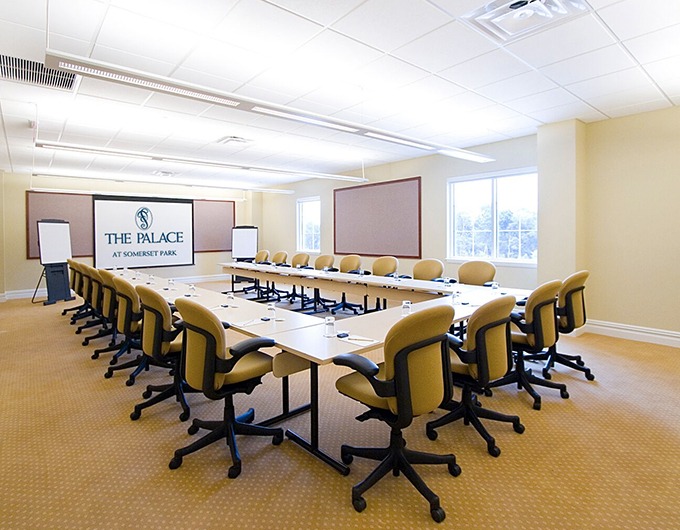
- Dimensions: 21×37
- Square feet: 758
- Capacity by formation type:
- Classroom: 28
- Conference: 24
- U-Shape: 20
- Theater: 63
- Crescent/6: 24
- Rounds/10: 40
Salon II
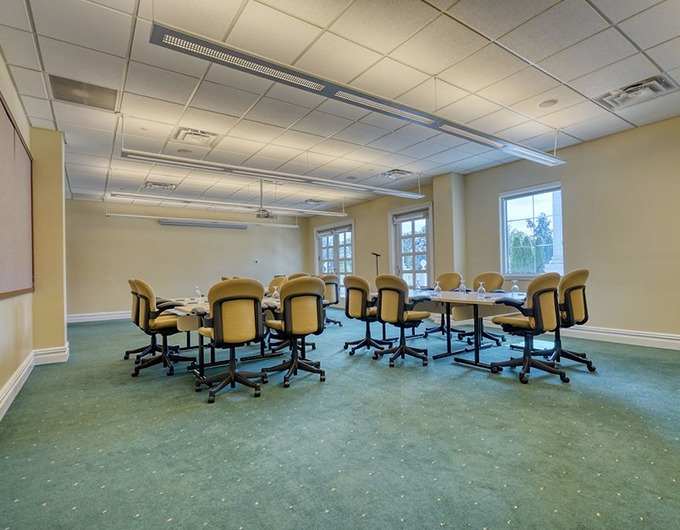
- Dimensions: 22×37
- Square feet: 800
- Capacity by formation type:
- Classroom: 30
- Conference: 24
- U-Shape: 26
- Theater: 78
- Crescent/6: 30
- Rounds/10: 50
Salon IV
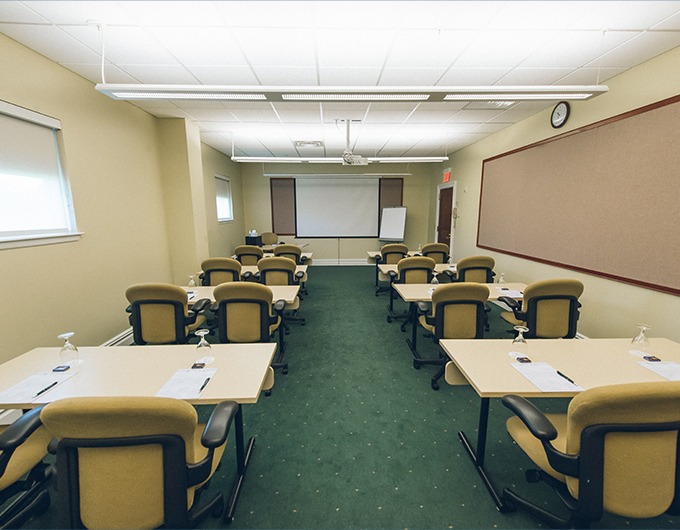
- Dimensions: 17×32
- Square feet: 554
- Capacity by formation type:
- Classroom: 16
- Conference: 16
- U-Shape: 20
- Theater: 50
- Cresent/6: 24
- Rounds/10: 40
Salon VII
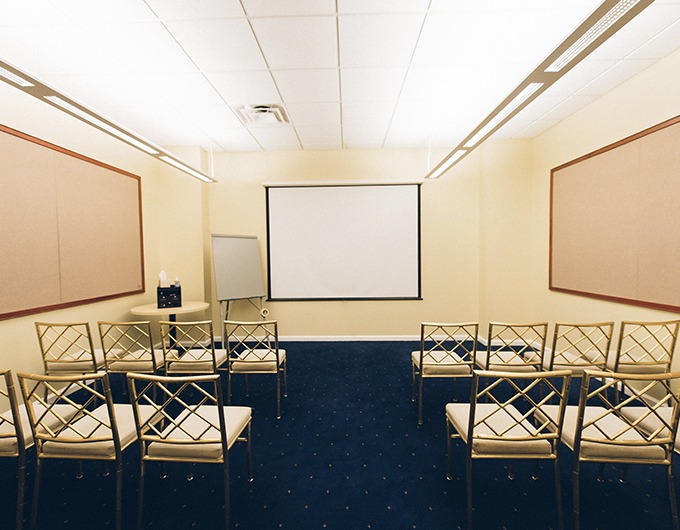
- Dimensions: 20×18
- Square feet: 354
- Capacity by formation type:
- Classroom: 14
- Conference: 12
- U-Shape: 12
- Theater: 31
- Cresent/6: 12
- Rounds/10: 20
Salon IX
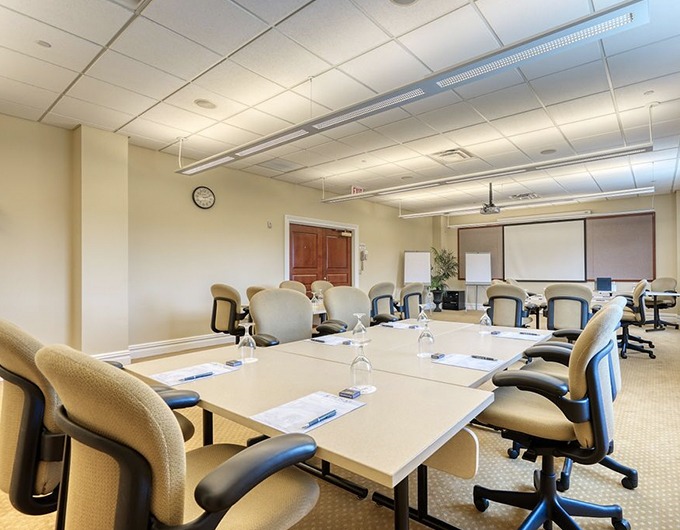
- Dimensions: 19×22
- Square feet: 396
- Capacity by formation type:
- Classroom: 12
- Conference: 12
- U-Shape: 12
- Theater: 36
- Cresent/6: 12
- Rounds/10: 20
Lecture Suite
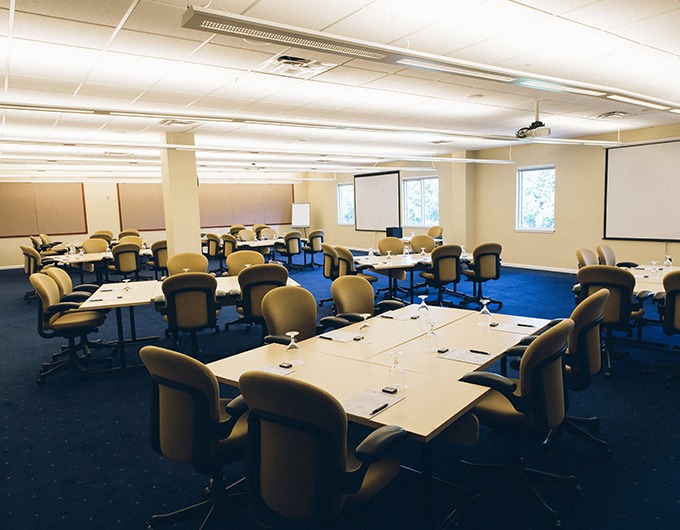
- Dimensions: 46×60
- Square feet: 2350
- Capacity by formation type:
- Classroom: 78
- Conference: 40
- U-Shape: 38
- Theater: 160
- Crescent/6: 60
- Rounds/10: 100
Gatsby's
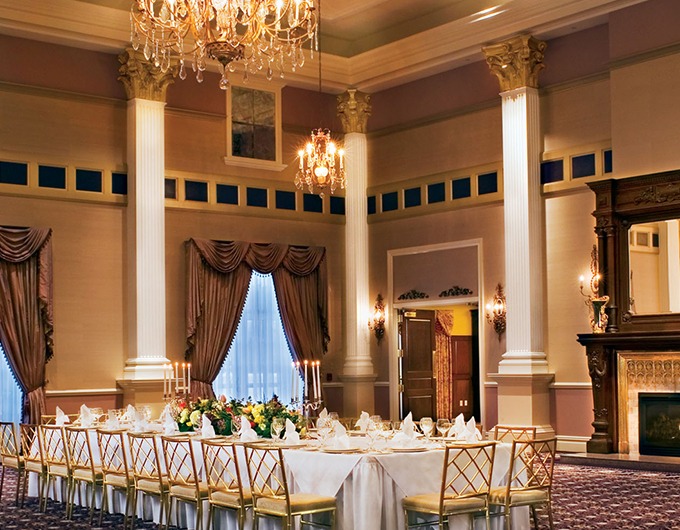
- Square Feet: 4813
- Capacity by formation type:
- Theater: 180
- Crescent/6: 72
- Rounds/10: 130
